A1 Façade Systems
A1 Façade Systems
A New Standard in Non-Combustible Rainscreen Cladding
At STCS, we proudly introduce our A1 Façade Systems—one of the UK’s most rigorously tested and fully accredited A1 fire-rated façade system portfolios. This cutting-edge range of rainscreen cladding solutions is designed to meet the highest standards of fire safety, performance, and architectural excellence.
Why Choose Our A1 Façade Systems?
- A1 Fire-Rated & Fully Certified
All systems in the range are fully tested and classified to meet A1 fire safety standards, ensuring complete peace of mind in compliance with the latest UK building regulations.
- Comprehensive System Suite
We offer a wide array of tested configurations, with new systems continually in development to meet evolving design and compliance needs.
- Fast UK-Based Supply
With local stockholding and streamlined logistics, we offer competitive pricing, quick lead times, and flexibility on order quantities—no more long waits or minimum order headaches.
- Backed by Technical Expertise
Our in-house technical department is on hand to support you from concept to completion, including CAD drawings, fixing details, and product advice tailored to your project.
- Easy Specification
Every system is available on NBS Source, simplifying the specification process for architects, designers, and contractors alike.
Custom Projects Welcome
Need something bespoke? We're happy to develop project-specific façade solutions using our A1-rated materials to meet your unique design or client requirements.
Supporting Resources
We provide a full library of supporting documents.
These are available on request - just get in touch with our team.
Typical construction details
Test certifications
Installation guidelines
Fire performance data
A1 Façade Systems
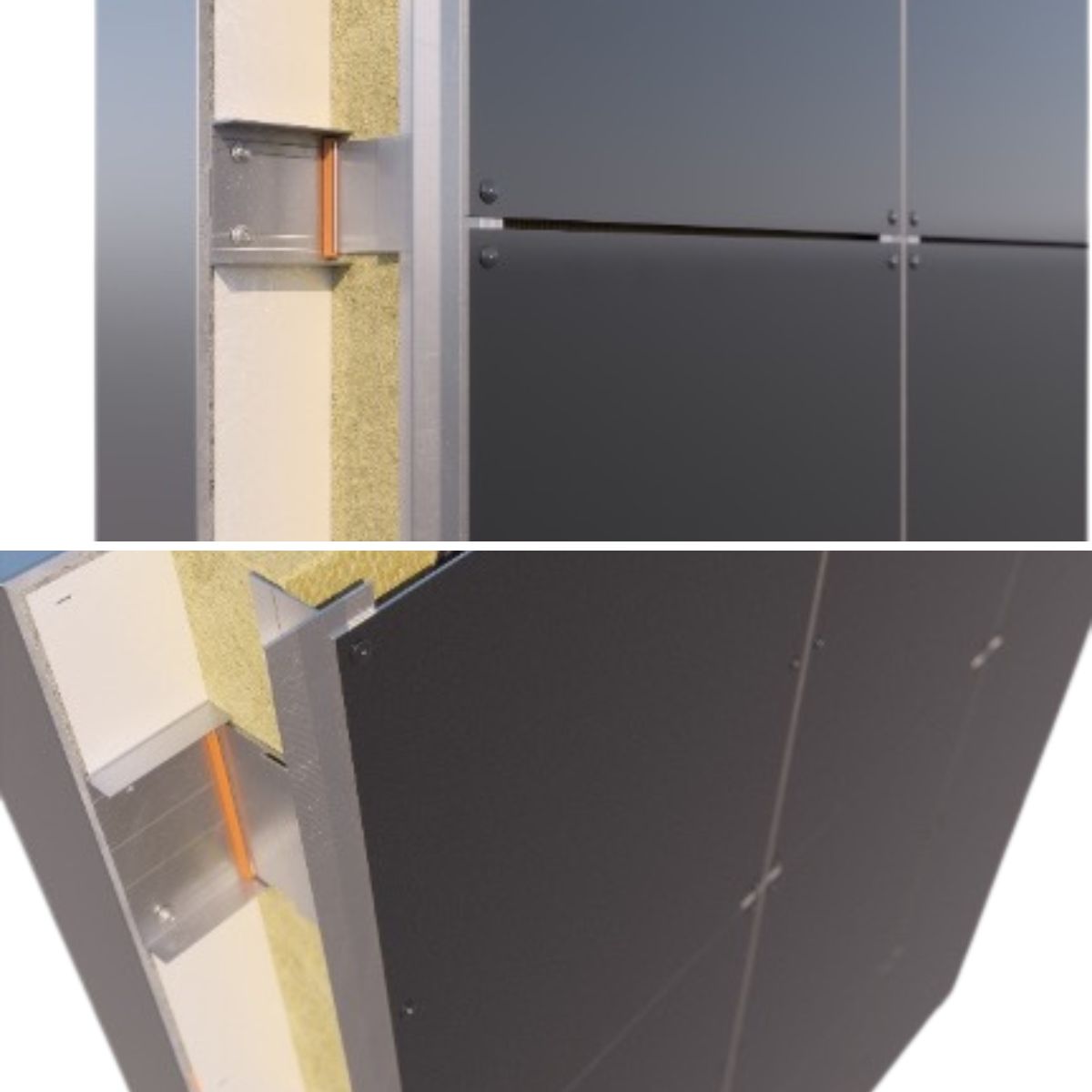
A1 TFP System – Through Fix Panel
The most cost-effective system within the range. TFC is a simple flat through-fix panelised rainscreen façade supported by a typical vertical or horizontal Helping Hand framing system.
Key attributes:
- Most cost-effective solution
- Available in 2mm and 3mm gauge
- Able to be installed in any orientation
- CWCT tested
- UL Accreditation
- EPD Certification
- A1 Fire rated with EN13501-1 certification
- NBS Source ready
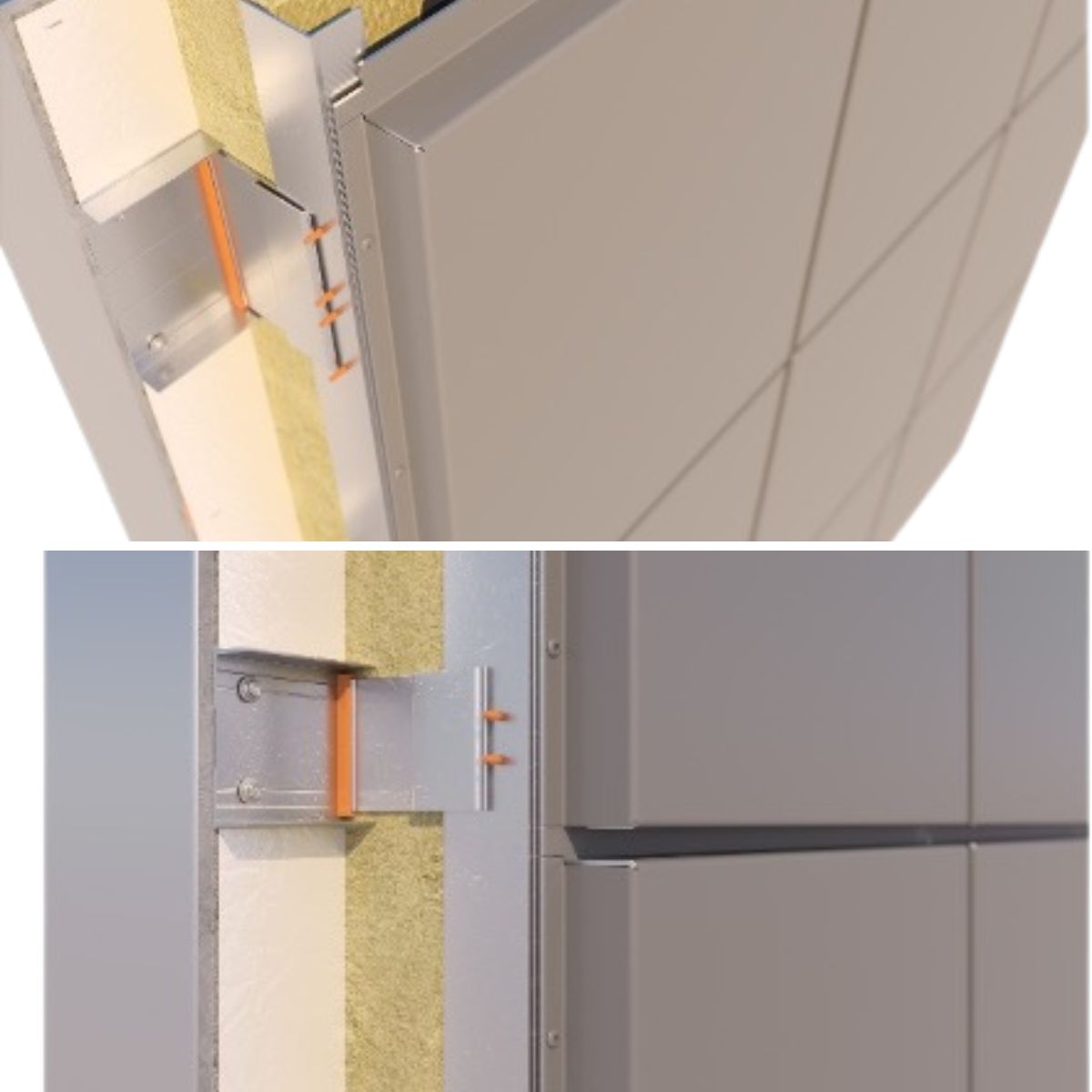
A1 DFC System – Discreet Fix Cassette
In contrast to TFP, DFC is a discreet-fix cassette panel designed to provide high performance, aesthetic appeal, and value. The panels are securely fixed within a shadow gap (typically 22mm), effectively concealing visible fixings. Similar to TFP, the supporting structure consists of a straightforward vertical or horizontal Helping Hand frame.
Key attributes:
- Cost reduction compared to other types of cassette system
- Available in 2mm and 3mm gauge
- Suitable for portrait, landscape or soffit applications
- CWCT tested
- UL Accreditation
- EPD Certification
- A1 Fire rated with EN13501-1 certification
- NBS Source ready
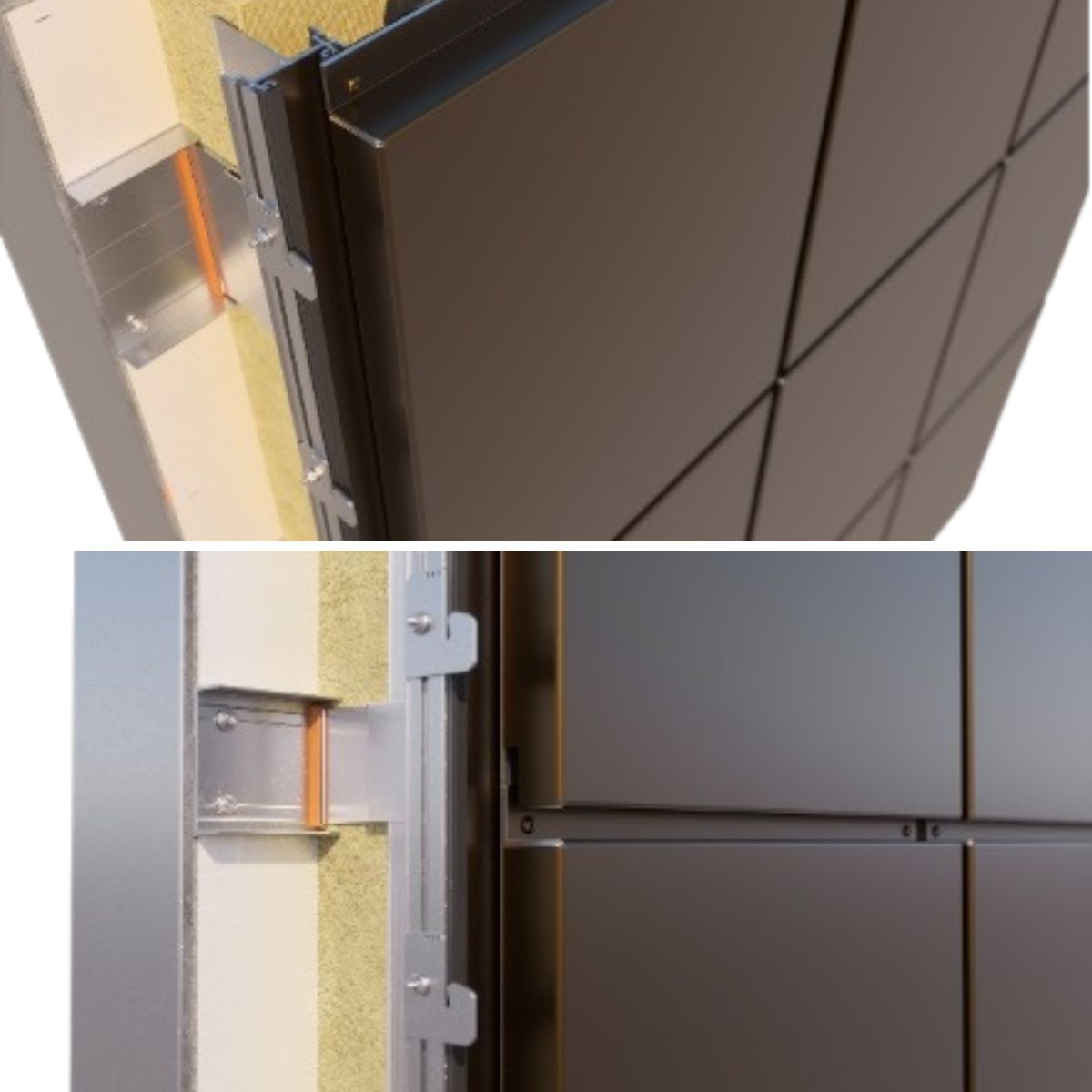
A1 SFC – Secret Fix Cassette
When a façade without visible fixings is demanded, a sensible solution is to use a secret-fix or ‘hook-on’ panel. As opposed to visible direct fixing through the panel and into the structure, SFC has its very own product-specific Helping Hand framing system. The framing is still simple to install but incorporates a hooked mullion which engages with the back of the panel, thus eliminating sometimes perceived unsightly panel fixings.
Key attributes:
- No visible fixings
- Unique framing system
- Available in 2mm and 3mm gauge
- CWCT tested
- UL Accreditation
- EPD Certification
- A1 Fire rated with EN13501-1 certification
- NBS Source ready
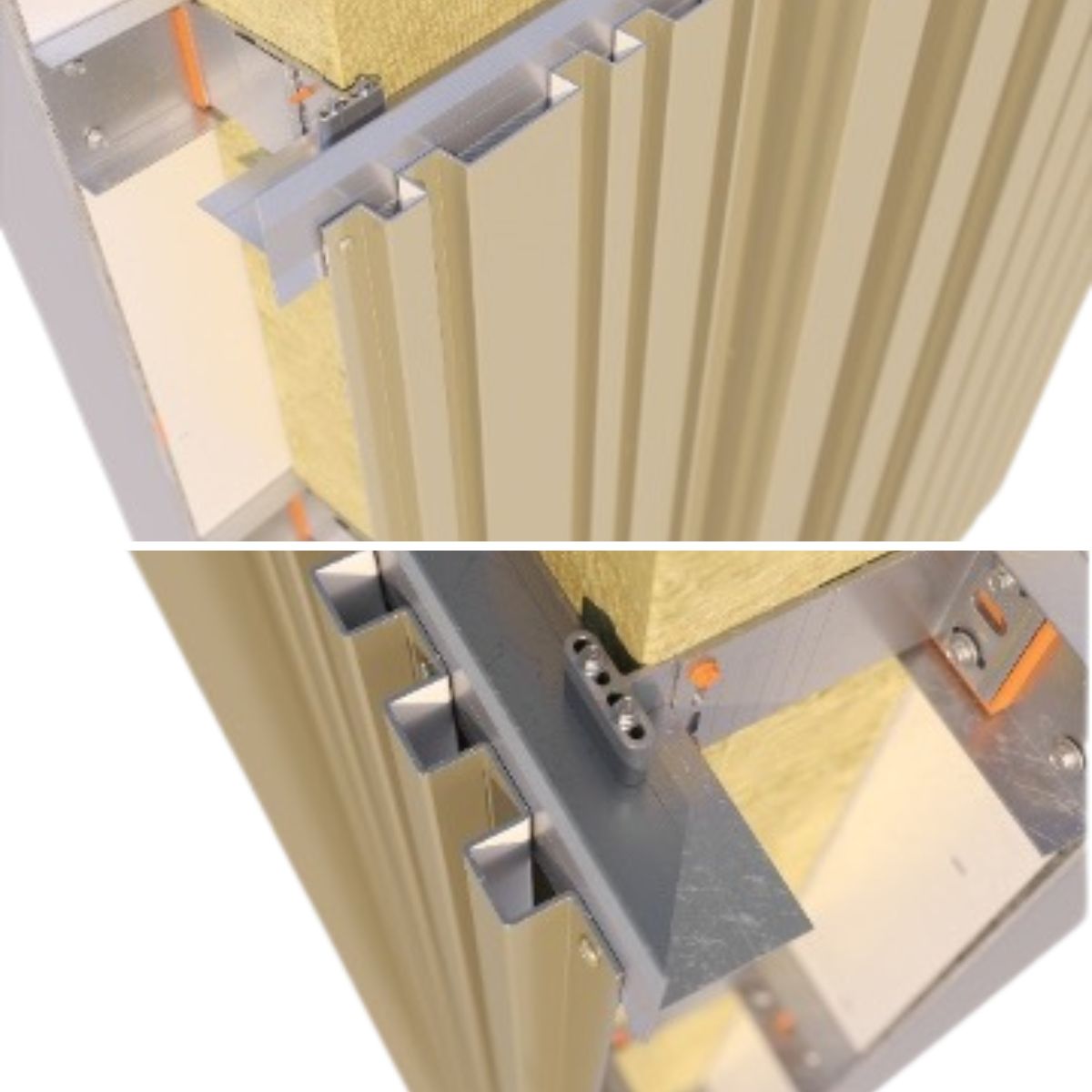
A1 CS – Castellated System
Castellated panels are becoming increasingly popular. To address this trend, the CS system is available. Like DFC, this is a discreet-fix panel however it can be square or triangularly profiled to meet specific project requirements in terms of depth and spacing. The CS system allows project designers flexibility in panel shape and design while ensuring a practical end product for installers.
Key attributes:
- Installer and designer friendly
- Available in 1.5mm, 2mm and 3mm gauge
- CWCT test pending
- UL Accreditation pending
- EPD Certification
- A1 Fire rated with EN13501-1 certification
- NBS Source ready
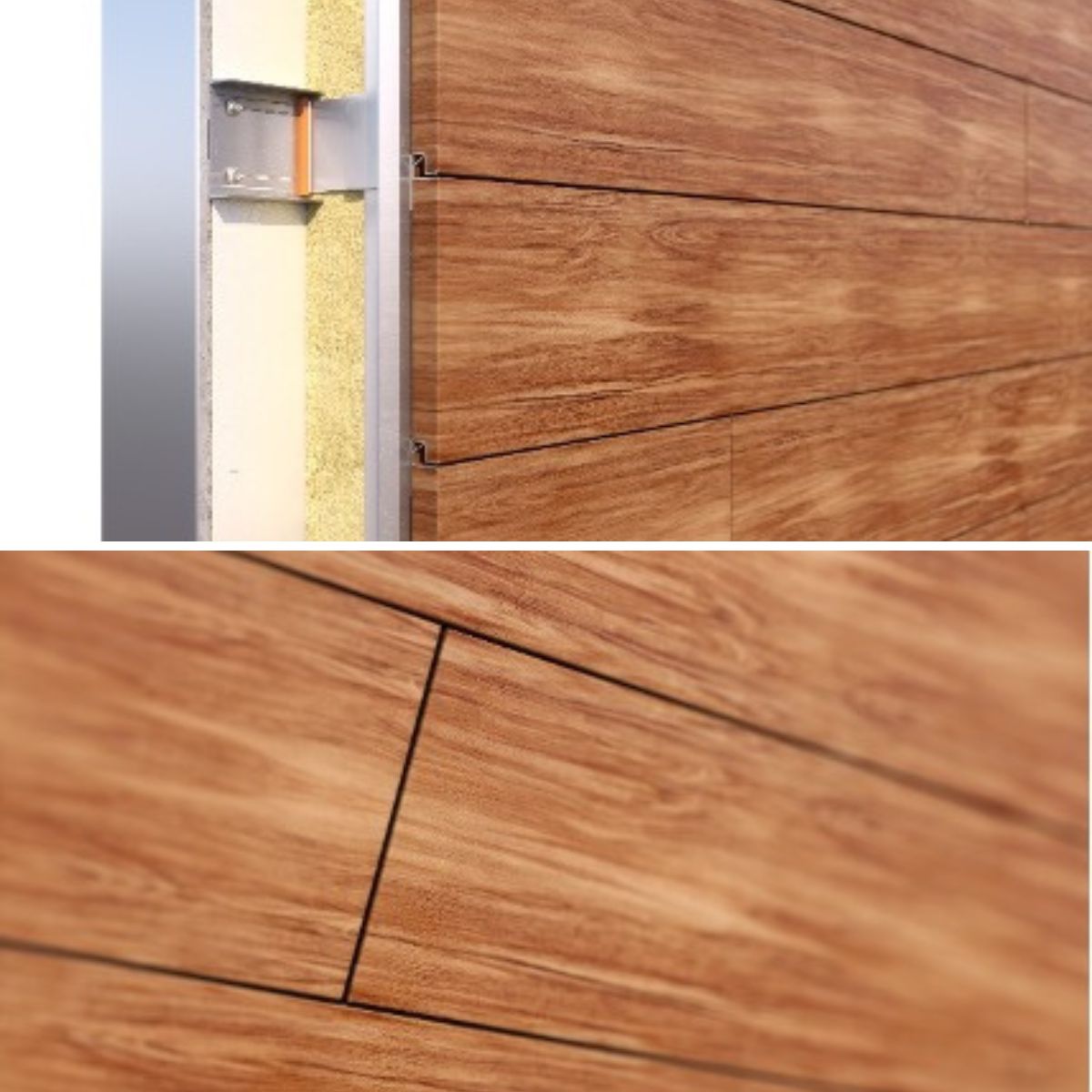
A1 IPP – Interlocking Pressed Plank
A secret-fix pressed plank may not seem revolutionary, but IPP stands out. It offers an A1 fire rating and is one of the few tested and accredited systems available. This cost-effective solution is ideal for wall cladding or soffit panels without compromising on quality.
Key attributes:
- Soffit and wall profile
- Variable shadow gaps
- Ideal alternative to timber cladding in a woodgrain finish
- Available in 1.5mm, 2mm and 3mm gauge
- CWCT tested
- UL Accreditation
- EPD Certification
- A1 Fire rated with EN13501-1 certification
- NBS Source ready
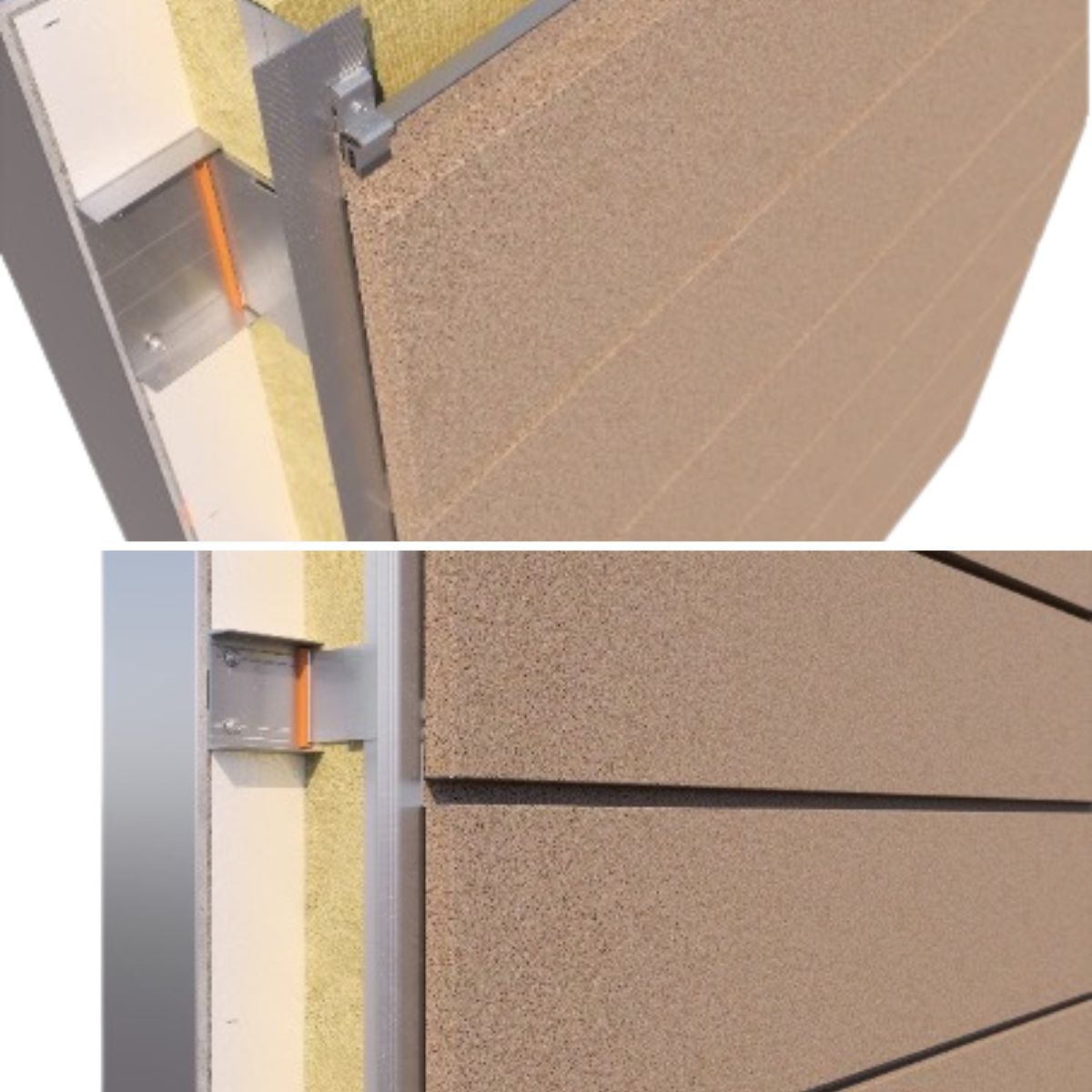
A1 PCP –Pressed Clip Plank
PCP takes planking profiles further. It uses a secret-fixed method like the IPP system but instead uses an extruded aluminium clip for structure engagement. As an open jointed system, it allows back ventilation, making PCP a true rainscreen. Horizontal installation is straightforward, starting from the bottom. PCP offers innovative design and aesthetics, making it an ideal solution.
Key attributes:
- Innovative method of attachment
- Open jointed for background ventilation
- Installs bottom to top (horizontal applications)
- Available in 1.5mm, 2mm and 3mm gauge
- CWCT tested
- UL Accreditation
- EPD Certification
- A1 Fire rated with EN13501-1 certification
- NBS Source ready
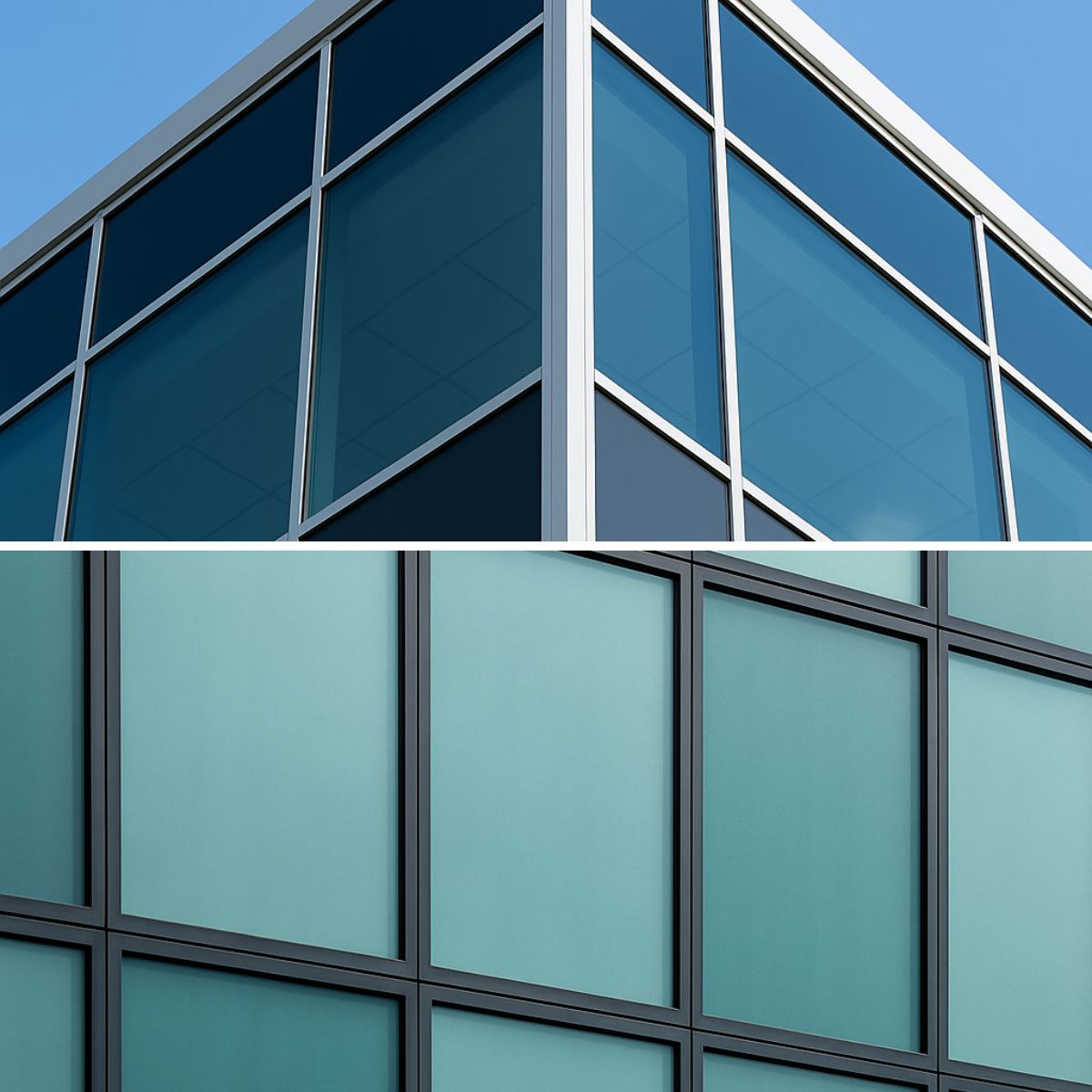
A1 Spandrel Panels FS & SS – Flat & Stepped Spandrel
Glazed in spandrel panels are nothing new, but A1 fire rated ones are! To compliment our aluminium window, door, and curtain walling portfolio, we are pleased to offer one of the only A1 non-combustible panels on the market. Our panels can to flat or stepped to improve thermal performance.
Key attributes:
- Glazed in windows, doors, and curtain walling for seamless integration
- Available in any thickness
- UL Accreditation
- EPD Certification
- A1 Fire rated with EN13501-1 certification
- NBS Source ready
Get in Touch
Ready to specify A1 Façade Systems? Contact us today to receive technical details, samples, or a quote tailored to your next project.

